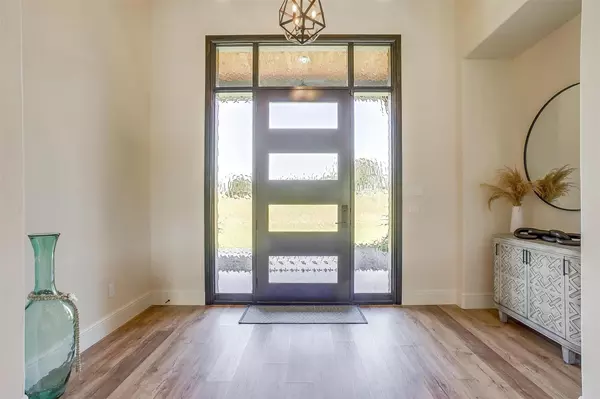For more information regarding the value of a property, please contact us for a free consultation.
1360 County Road 409 Glen Rose, TX 76070
4 Beds
5 Baths
4,469 SqFt
Key Details
Property Type Single Family Home
Sub Type Single Family Residence
Listing Status Sold
Purchase Type For Sale
Square Footage 4,469 sqft
Price per Sqft $624
MLS Listing ID 20370756
Sold Date 10/30/23
Style Traditional
Bedrooms 4
Full Baths 4
Half Baths 1
HOA Y/N None
Year Built 2021
Annual Tax Amount $16,735
Lot Size 30.040 Acres
Acres 30.04
Property Description
Welcome to this exquisite property nestled on 30 acres, offering a perfect blend of luxury and functionality. The spacious living area is bathed in natural light thanks to large windows that provide breathtaking views. The well-appointed kitchen features modern appliances, ample storage, and a large island. The dining area provides an ideal setting for meals or larger gatherings. The master suite is a private oasis with a sitting area and a luxurious en-suite bathroom complete with a soaking tub and a walk-in shower. Outdoor living is at its finest with a spacious patio including an outdoor kitchen and fireplace that overlooks a pool and spa with turf grass and a putting green. The workshop on the property is complete with plumbing, electricity, and RV hookups provides endless possibilities. The land surrounding the property provides plenty of room to roam and for outdoor activities. This country retreat presents an exceptional opportunity to enjoy a luxurious and peaceful lifestyle.
Location
State TX
County Somervell
Direction Pulls up in GPS
Rooms
Dining Room 1
Interior
Interior Features Built-in Features, Built-in Wine Cooler, Cathedral Ceiling(s), Decorative Lighting, Double Vanity, Eat-in Kitchen, Flat Screen Wiring, Granite Counters, Kitchen Island, Open Floorplan, Pantry, Sound System Wiring, Vaulted Ceiling(s), Walk-In Closet(s)
Heating Central, Electric, Fireplace(s)
Cooling Ceiling Fan(s), Central Air, Electric
Flooring Ceramic Tile, Hardwood
Fireplaces Number 3
Fireplaces Type Bedroom, Electric, Gas Logs, Gas Starter, Living Room, Outside, Propane, Raised Hearth, Wood Burning
Appliance Built-in Gas Range, Built-in Refrigerator, Commercial Grade Range, Dishwasher, Disposal, Electric Oven, Microwave, Tankless Water Heater, Warming Drawer
Heat Source Central, Electric, Fireplace(s)
Laundry Electric Dryer Hookup, Utility Room, Full Size W/D Area, Washer Hookup
Exterior
Exterior Feature Covered Patio/Porch, Rain Gutters, Outdoor Kitchen, Outdoor Living Center, RV Hookup, RV/Boat Parking, Stable/Barn
Garage Spaces 2.0
Fence Barbed Wire, Fenced, Full, Gate, Pipe
Pool Gunite, In Ground, Outdoor Pool, Pool/Spa Combo
Utilities Available Aerobic Septic, Asphalt, Co-op Electric, Outside City Limits, Propane, Rural Water District
Roof Type Metal,Shingle
Parking Type Garage Single Door, Additional Parking, Concrete, Driveway, Garage, Garage Faces Side, Oversized, RV Access/Parking
Total Parking Spaces 2
Garage Yes
Private Pool 1
Building
Lot Description Acreage, Agricultural, Landscaped, Lrg. Backyard Grass, Many Trees, Sprinkler System
Story One
Foundation Slab
Level or Stories One
Structure Type Brick,Rock/Stone,Siding
Schools
Elementary Schools Glen Rose
High Schools Glen Rose
School District Glen Rose Isd
Others
Restrictions Deed
Ownership Justin and Brooklyn Shafer
Acceptable Financing Cash, Conventional
Listing Terms Cash, Conventional
Financing Cash
Special Listing Condition Aerial Photo
Read Less
Want to know what your home might be worth? Contact us for a FREE valuation!

Our team is ready to help you sell your home for the highest possible price ASAP

©2024 North Texas Real Estate Information Systems.
Bought with Corey Daniel • Fathom Realty, LLC






